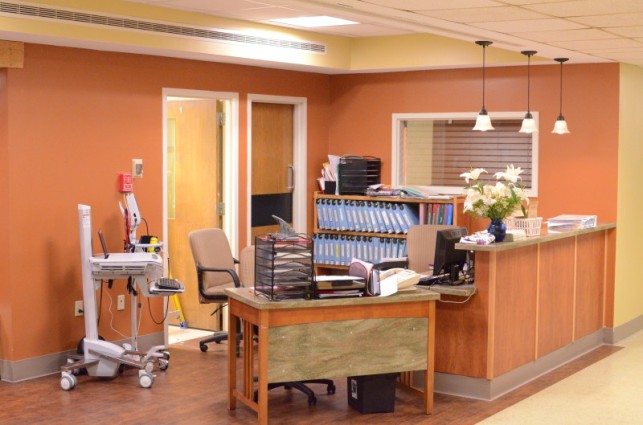
East & West Nurses Stations.
Gloversville, New York. 1,500 sq. ft. renovations
February 2013 – June 2013
Project consisted of approximately 1,500 square feet of renovated nurses stations, medical rooms, kitchenettes, and conference rooms. Work consisted of new architectural casework, solid surface countertops, new flooring, painting, doors, specialties, ceilings, pluming, and electrical trims. Puro Construction performed the architectural casework, acoustical ceilings, painting, doors, frames, hardware, specialties, and trim work. The project was done as a design-build with Nathan Littauer Hospital and coordinated with occupied nursing home staff and patients.
Medical Arts Building Renovations
February 2013 – April 2013
Project consisted of approximately 1,000 square feet of renovated exam rooms, bathrooms, and corridors. Work consisted of new architectural casework, solid surface countertops, new flooring, painting, doors, specialties, ceilings, pluming, and electrical trims. Puro Construction performed the architectural casework, acoustical ceilings, painting, doors, frames, hardware, specialties, and trim work. The project was done as a design-build with Nathan Littauer Hospital and coordinated with occupied physicians group.
Respiratory, Pulmonary & Central Sterile Unit Renovations
May 2013 – July 2013
Project consisted of approximately 1,000 square feet of respiratory/pulmonary unit and central sterile renovations. Work consisted of new architectural casework, various new flooring, painting, doors, specialties, ceilings, coordination with medical gasses, pluming, and electrical trims. Puro Construction performed architectural casework, acoustical ceiling systems, painting, doors, frames, hardware, specialties, and trim work. The project was done as a design-build with Nathan Littauer Hospital and coordinated with occupied unit staff.
